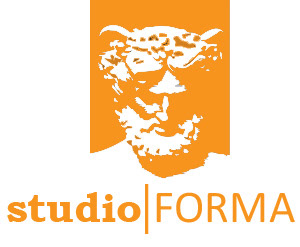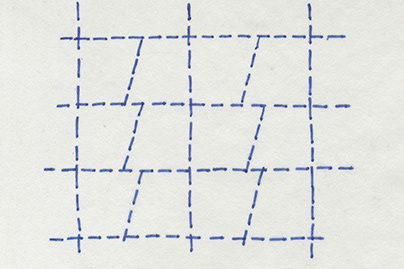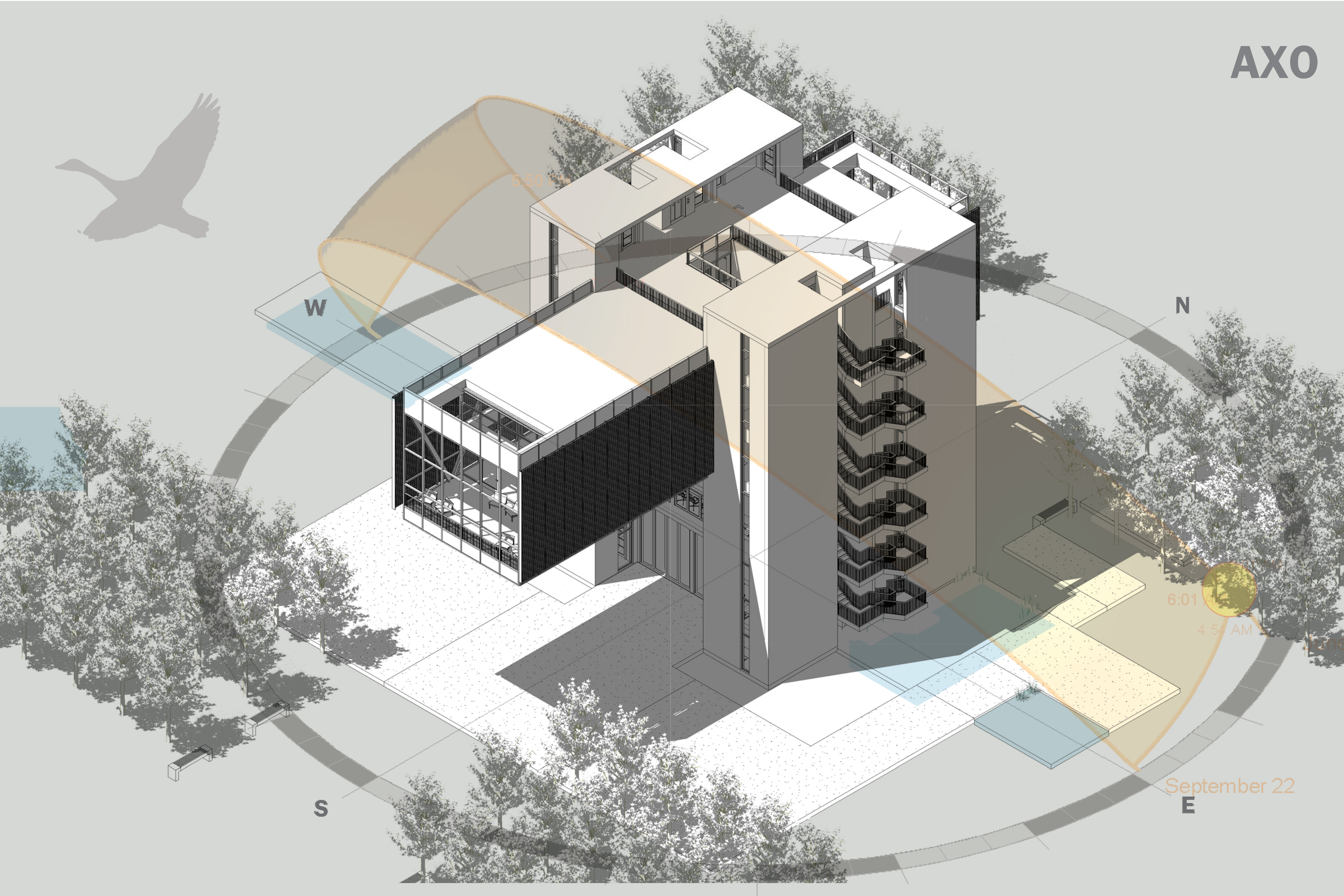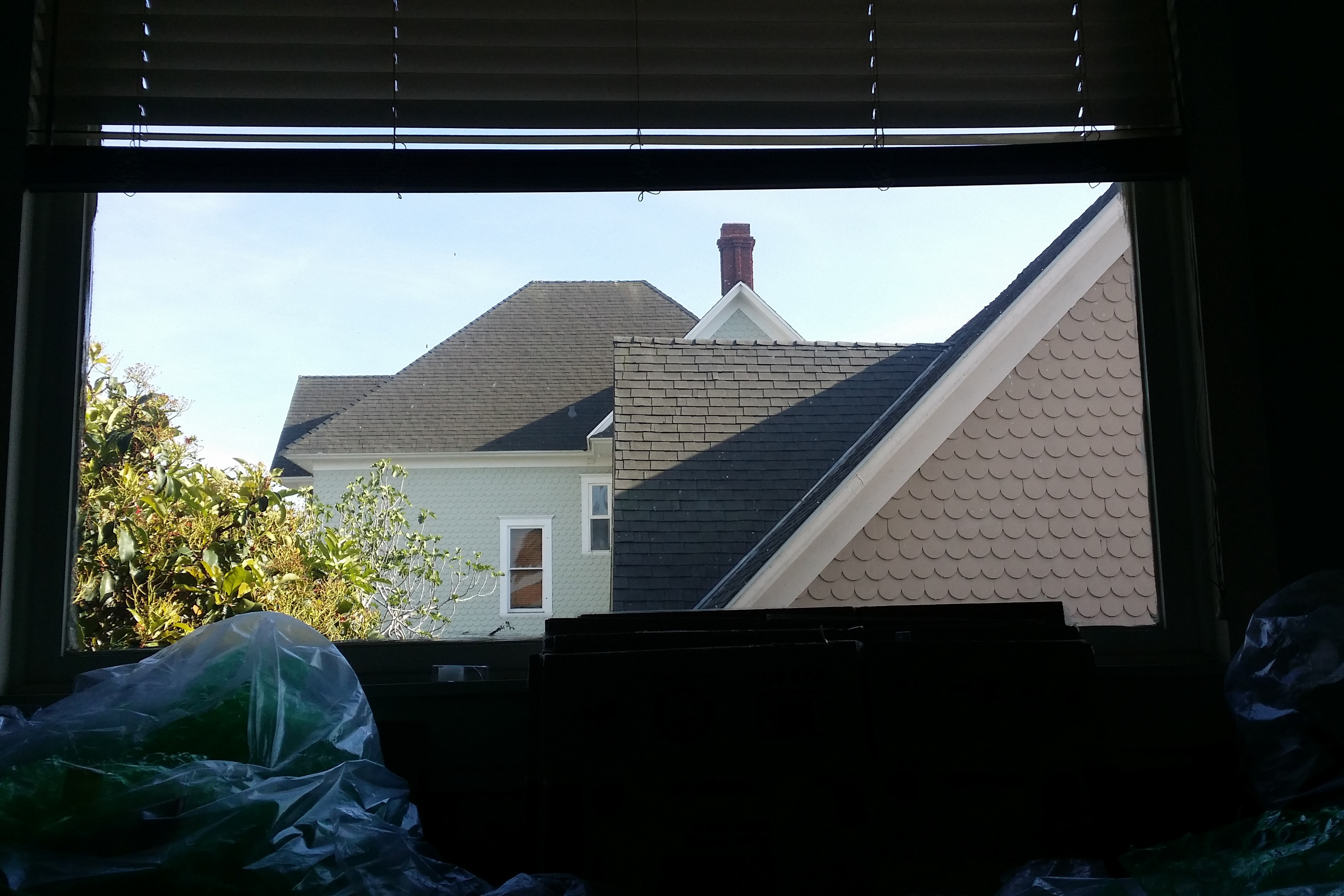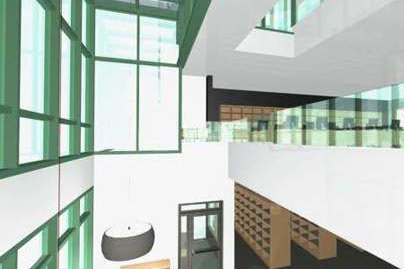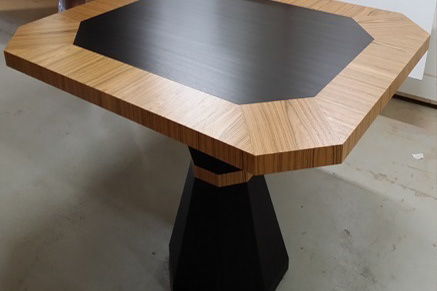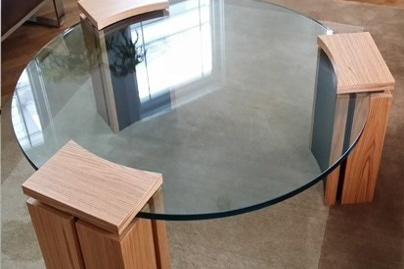Luthier's Live/Work Pad
Luthier’s Live/Work Pad Urban Infill Project | Albuquerque, New Mexico Type: Mixed-use (Residential + Workshop + Gallery) Role: Designer | Academic Studio Project | UNM School of Architecture ________________________________________ Project Narrative This live/work residence was designed for a master luthier—a celebrated maker of stringed instruments—within a dense urban corner lot in downtown Albuquerque. The project explores the interplay between craft, culture, and urban living, blending public and private program elements across a narrow, 25' x 100' site. Located across from the National Institute of Flamenco, the project responds to a vibrant artistic context. The client is imagined as an affluent craftsman and occasional performer, who needs both workspace and public-facing display zones within a home that still offers privacy and retreat. ________________________________________ Design Strategy The design concept draws inspiration from the traditional Spanish-Colonial balcony (El Balcón), reinterpreted here as a gallery window—projecting crafted instruments to the street as cultural artifacts. The architectural language celebrates volume, materiality, and filtered light, carving into the urban fabric with a mix of civic presence and intimate scale. ________________________________________ Spatial Organization • South Zone: Living room, office, rooftop terrace • Center Core: Workshop, kitchen, personal library • North Zone: Bedroom suite, secondary workspace, garage Double-height spaces and open thresholds between program areas allow for visual continuity and flexibility of use—ideal for performances, exhibitions, or quiet craft. ________________________________________ Design Highlights • Civic expression through a gallery/storefront condition • Daylight as organizer, informed by solar orientation • Vertical stacking for efficient use of narrow infill lot • Material contrast to articulate public vs private identity ________________________________________ Reflection The Luthier’s Live/Work Pad is both a home and a performance, honoring the client’s legacy while engaging the surrounding community. It bridges tradition and innovation, merging private craft with public art in a structure that belongs to both its street and its story.
