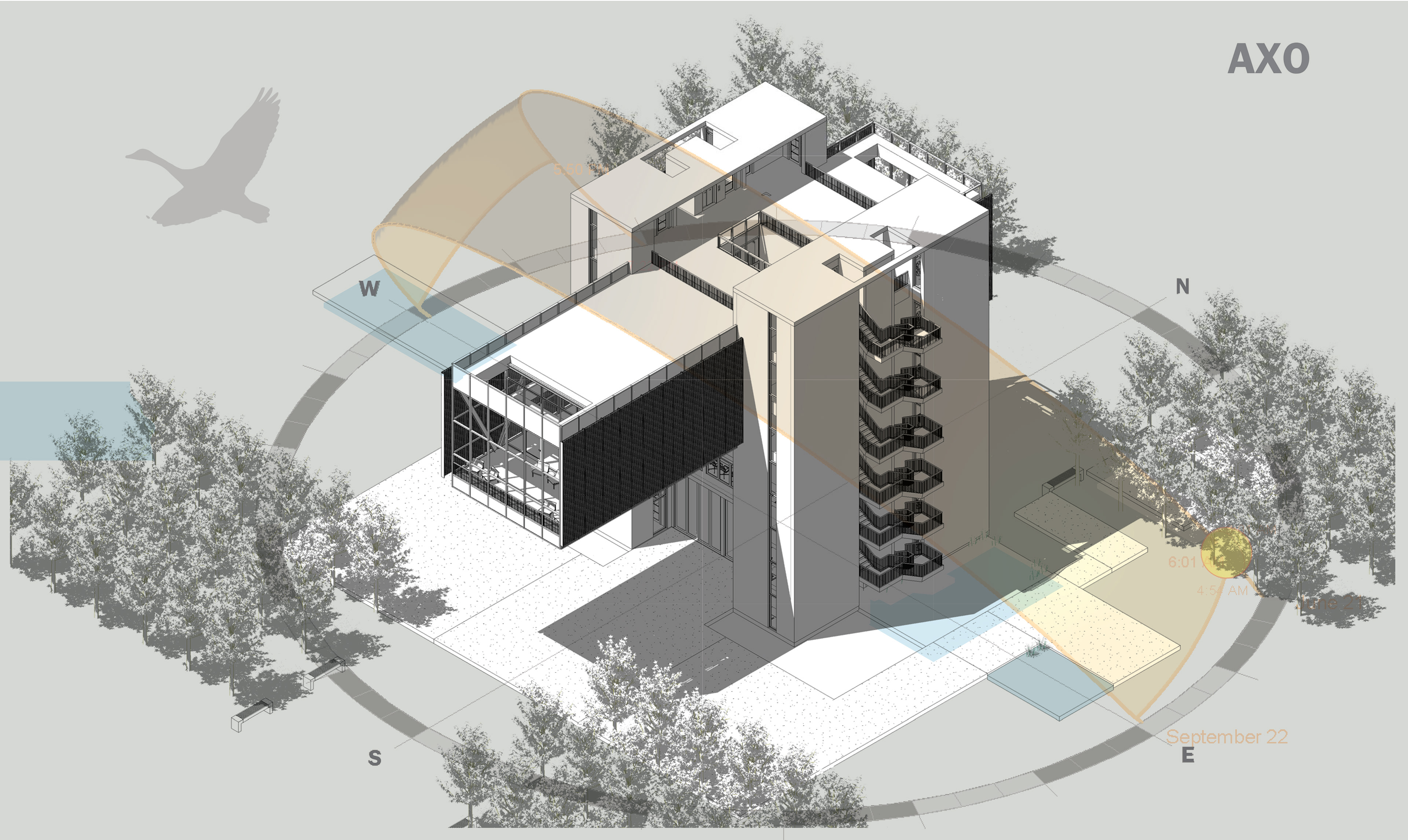

Valle de Oro Visitor Center National Wildlife Refuge | Albuquerque, New Mexico ________________________________________ Project Overview The Valle de Oro Visitor Center is envisioned as an Urban National Landmark—a beacon for environmental education, cultural preservation, and community engagement. Located within a reclaimed landscape along the Rio Grande, the design aims to reflect both the natural ecosystems and the historic passages that shaped this land. ________________________________________ Design Concept Inspired by the historic torreones that once dotted the marshlands of Northern New Mexico, the building's bold vertical tower becomes a symbol of vigilance and stewardship. From this concrete base, a cantilevered steel structure extends across the landscape—evoking the industrial lines of nearby railway tracks and aligning with the north-south flow of the Rio Grande and the historic Camino Real. This gesture is both literal and interpretive—an elevated spine that grants visitors immersive experiences above the tree canopy, offering sweeping views of the cottonwood bosque, Sandia Mountains, and the interconnected water systems that define the refuge. ________________________________________ Experiential Layers & Site Integration The visitor center embraces the land's existing ecology and hydrology by integrating interpreted ponds, native vegetation, and adaptive reuse of the site's arroyo system. Courtyards to the north and south create flexible outdoor gathering spaces, while a planned orchard of native trees reinforces the site’s urban density and frames the building as though floating above a golden canopy during seasonal bloom. ________________________________________ Sustainability & Materials The building employs regionally sourced and recycled materials—steel, concrete, and copper—chosen for their roots in the American West and their enduring, low-impact qualities. Sustainable systems include solar power, composting toilets, and a rainwater/greywater harvesting strategy, all in support of the refuge’s mission of conservation and environmental awareness. ________________________________________ Key Features • Elevated lobby at Level 5, with glass-walled atrium and marsh garden open to the sky • Vertical canopy access for tree-level immersion and educational programming • East-West water axis aligning interpreted ponds with natural arroyos • Symbolic tower as cultural landmark and environmental lookout
